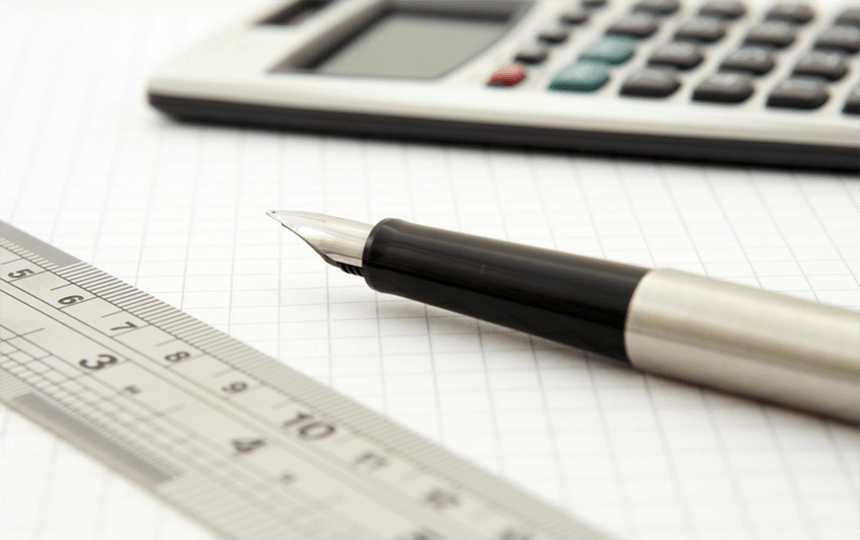It is prudent to estimate the total square footage of space needed for a pharmaceutical lab prior to beginning a search for a location. It is also helpful to know the approximate number of current and potential future employees both for the lab as well for the office component. This helps in calculating the room sizes needed.
A quick three step method to estimate the square footage for a lab space:
1. Identify the square footage of each of the key components. These components include the number and size of private offices, the number of people and size of cubicles for the bullpen area, an approximate size of the chemistry lab or biology lab and any pharmaceutical manufacturing area.
2. Add the size of these key components together.
3. Take this total net number and add an additional 30-40% on for the remaining necessary areas in the space. These additional areas include circulation i.e. halls and lobby, restrooms, storage, lunchroom, break area and the IT/server room.
This method gives a quick estimate of the square footage for lab space and total space needed to accommodate a company’s space requirement. Some adjustments will need to be made once the design and components are better understood.
Read More: Five Cost Saving Tips When Exercising Renewal Options

