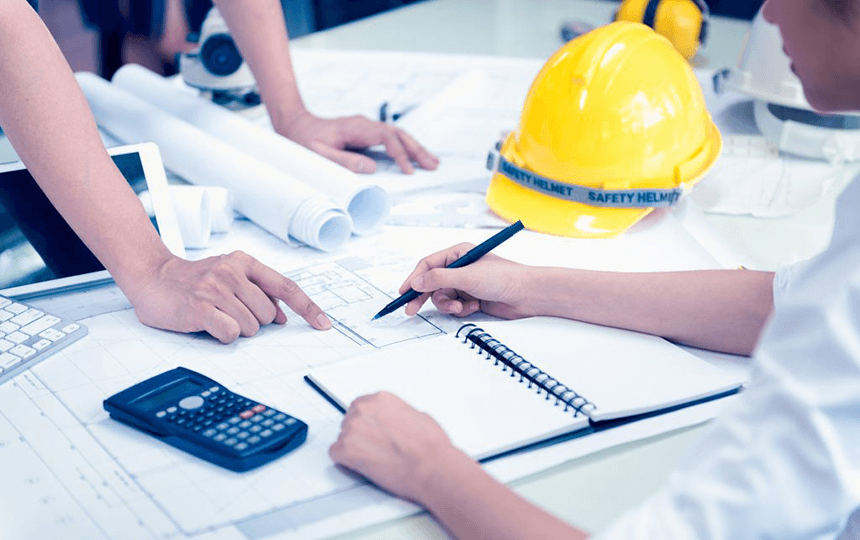Following are four cost cutting strategies to implement after you have identified the top design elements needed for a pharmaceutical lab. Once you have completed a rough design and estimated the square footage, the next step to eliminate unwanted costs is to value engineer the project. Conveying this need to the architects and engineers is important. You don’t want them to approach your lab design with big pharma standards. The reason is that there’s often an unlimited source of funds available to build out the facility. Many larger companies design spaces to prepare for any possible contingency and make constant modifications. These same standards do not need to be adhered to for a small to midsize firm with a different business model.
1. HVAC
The HVAC component accounts for 30-40% of the cost to build the space. Over-designing this component of the lab is the biggest offender in overspending. There are two ways this will waste capital and future resources. First, the cost of additional HVAC units, ducts and supporting infrastructure drives up the construction costs. Secondly, the additional cost to run these systems increases monthly utilities unnecessarily. Correctly assessing the number of air changes and type of air flow needed, whether once through air or recirculating air, greatly impacts the size and capacity of the HVAC system.
2. Power
Power requirements can be reduced by determining the connected load (sum of all the amps) and base power requirements more accurately. Since all items needing electrical service are not on at the same time, planning should consider the actual amount being used at each interval throughout the day implementing this factor when designing for electrical usage. Another cost saving effort is to switch to LED from fluorescent which uses less power. This creates a larger cost upfront but will well make up for it over the life of the project.
3. Ceiling Height
The necessary volume of air flow has a large impact on the operating cost of a lab. The volume of air flow is affected by the ceiling height. A reduction in the ceiling height from 12” to 9’ can reduce operating costs by as much as 30%. Lab specs are typically measured in cubic feet per minute and either utilize once through or recirculating air. Making this modification can also reduce the size of HVAC units needed as well as monthly utility costs.
4. Materials
Many engineers and architects also design with modular construction even though the walls will never be moved. Sheetrock studs and FRP panels are less expensive and achieve the same result for a pharmaceutical use, though they cannot be moved. Other ways to cut costs are to evaluate whether all the walls must go up to the deck or not. Using thicker walls than needed may also increase cost unnecessarily.
It is most advantageous for pharmaceutical companies to make it a priority to value engineer a project before selecting and finalizing vendors. Utilizing the information detailed above will enable you to make the best use of your budget for both construction and ongoing operation of your facility. Additionally, view how to estimate a timeline to build a pharmaceutical lab.
—
Please call for more information about available laboratory space in New Jersey.
Jeanne Sabo-Rothenberg, CCIM
Vice President
NAI DiLeo Bram & Co.
Cell: (908) 377-9004
https://www.commercialrebroker.com/
jrothenberg@naidb.com

